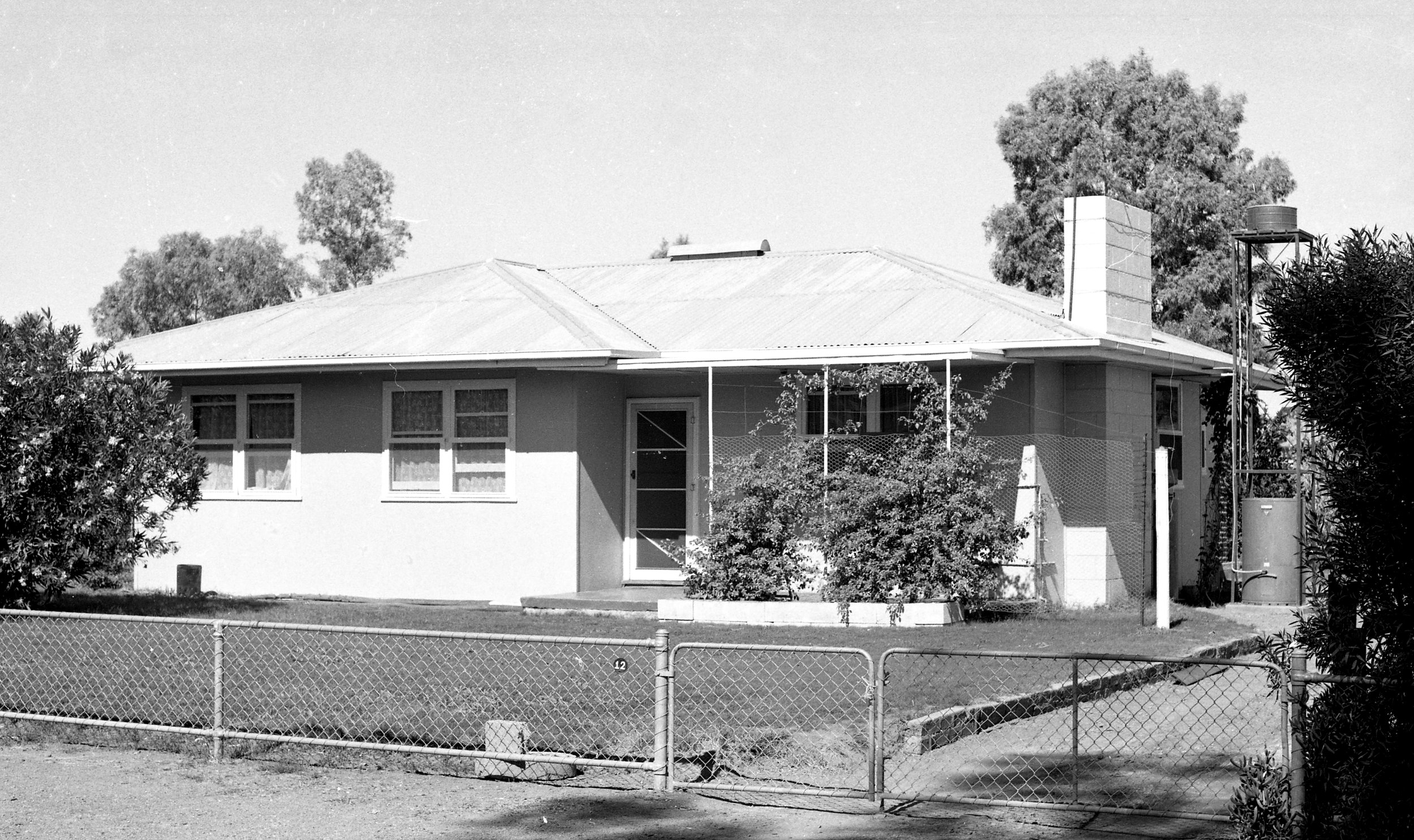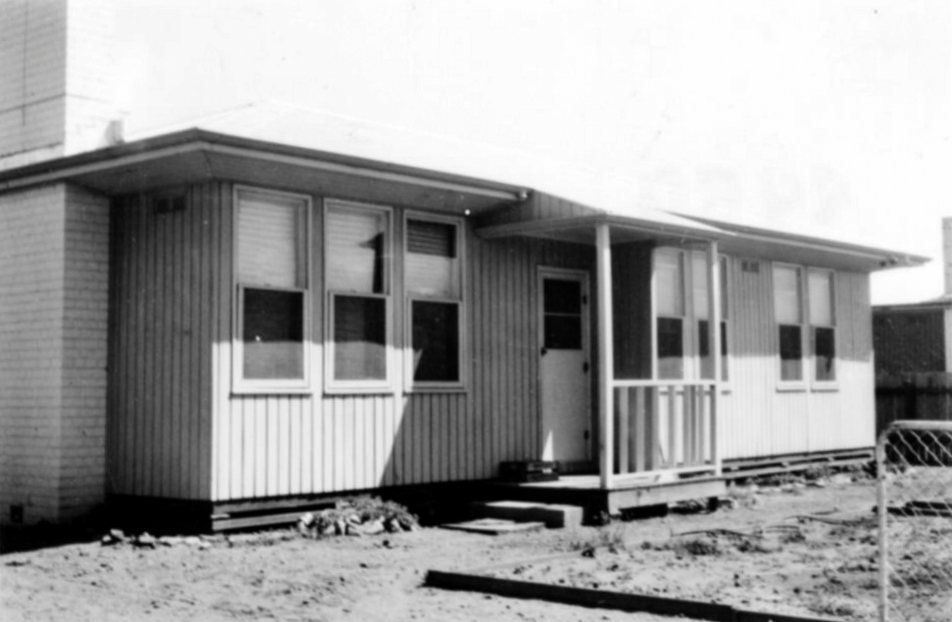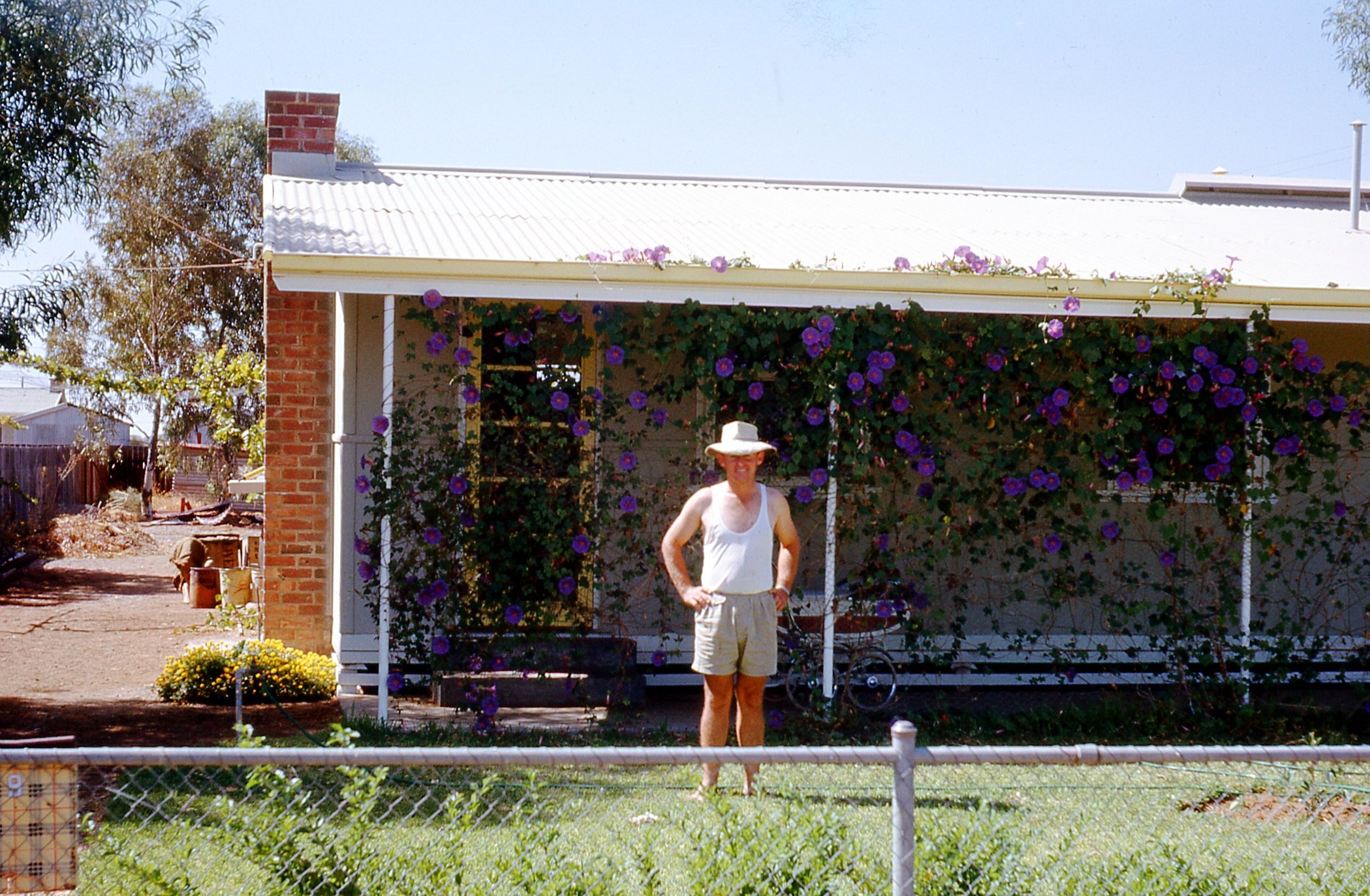Housing Construction
The first permanent houses were built in Leigh Creek in 1945 and were constructed from concrete blocks. By 1946 twelve had already been completed. In the early years accommodation in the town was extremely short and ETSA continually sought new materials and methods to build suitable houses. By 1951 the town had expanded to 85 houses, by 1956 there were 190 houses and when the town was completed in the early 1960s there were 220 houses.
Concrete Blocks
Thirty two concrete block houses were constructed in the 1940s: twelve in Second Street, eleven in Third Street, four in First Street, three on Second Avenue and three on East Terrace. They had an average size of around 100 sqm and all had broad verandahs for shade.
At 141 sqm the Manager’s house at 8 East Terrace and the Headmaster’s house at 27 Third Street were the largest houses built in Leigh Creek. When the disused AIM building was converted to the Doctor’s Residence in 1951 it took the record at 155 sqm.
Aluminium - Hawksley
Hawksley aluminium bungalows were made in England by the Bristol Aeroplane Corporation between 1948 and 1950. They made good use of the excess stocks of aluminium that had been left over from the war effort, a material that had previously been used to produce fighter aircraft. Post war, the factories and production lines were converted to manufacture housing units and components.
The bungalows were pre-fabricated in six-foot modules that were delivered on site before being hoisted into position and bolted together, saving many hours of time and reducing the need for skilled labourers which were in short supply at the time. The first Hawksley houses were ordered by ETSA in 1950. They were 93 sqm and a total of sixteen were constructed in Leigh Creek at the following addresses: 13, 17, 19, 23 Sixth Street; 11, 12, 13, 14, 18, 20 Fifth Street; 21 Fourth Street; 6 Centre Way; 2, 4, 6 Second Avenue; 8 First Street.
In 1954 the Postmaster-General's Department spent £500,000 upgrading buildings - including South Australia’s first aluminium post office erected at Leigh Creek Coalfield - Postcode 5731. The building was also bought from the Bristol Aircraft Corporation in England and incorporated a telephone exchange with public telephones in the front porch.
Nissen Huts
Army style Nissen huts were constructed on the northern edge of the township in 1951 and 1952. The single men’s huts were known as “Silver City” and the married family huts “Hollywood”. Nissen huts were very basic but were still used until the 1970s.
Wood Frame & Asbestos
Construction of wood frame and asbestos houses started in 1951. There were a number of different configurations with an average size of 86 sqm. With more than seventy of these houses constructed, including the railway houses on Seventh Street and South Terrace, they were by far the most common type in the town. The ETSA houses were all constructed in the northern half of the town - on First, Second and Third Streets, Centre Way, First and Second Avenues and East Terrace.
Wood Frame - Carwood Wharton
Carwood Wharton houses were also wood framed with asbestos cladding. Built in the early 1950s they were 88 sqm and had distinctive ribbed cladding, a small wooden porch and an aluminium roof. Seventeen of these houses were constructed at the following addresses: 19, 21, 23, 24, 25, 26 Fifth Street; 15, 16, 17, 18, 19, 20, 22 Fourth Street; 2, 4 First Street; 1A Second Avenue; 14 North Terrace.
Wood Frame - RD3 & RD18
RD3 and RD18 houses were 107 sqm and 101 sqm respectively, making them larger than most other wood frame houses, Hawksley houses and Trusteel houses. They were also wood frame clad with asbestos. Thirty five RD3 were constructed predominantly in Fourth, Sixth and Seventh Streets to the south, but also around Hospital Road and North Terrace at the other end of town. Only thirteen RD18s were constructed at the following addresses: 5, 7, 9, 11, 13, 17 Seventh Street; 16, 18, 20, 22, 24, 28 Sixth Street; 14 Fourth Street.
Brick Veneer - Trusteel
Thirty six brick veneer “Trusteel” houses were constructed between 1953 and 1955. The framework of steel sections was made in England from thin gauge steel strip lattice to form columns, floor beams and roof trusses. The frame was clad using bricks made locally at the Northfield kiln. They were 96 sqm and constructed in Fourth, Fifth and Sixth Streets, except for 6 & 10 East Terrace and 24 First Street.
Building a Trusteel house - 1953
Flats
Some of the last buildings to be constructed were fifteen flats in 1960. They were located on First Avenue between Fourth Street and Sixth Street. The flats were mainly assigned to married couples with no children.
Leigh Creek town plans show that street numbering was changed some time after 1963. For the purpose of describing the houses the 1976 town plan has been used to identify street addresses.






































